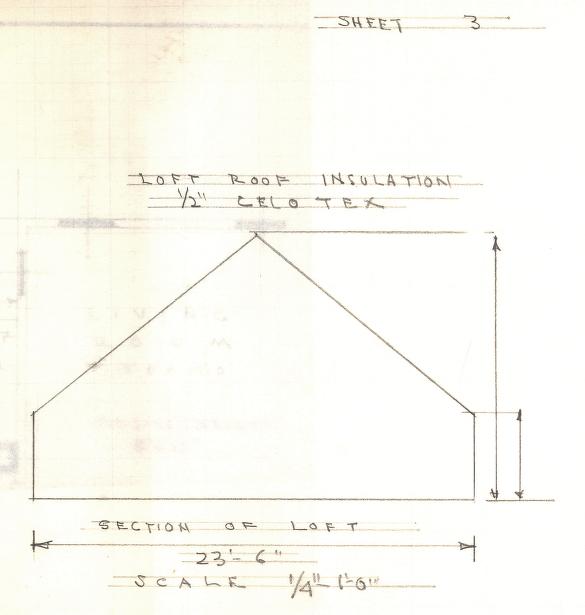




Advanced Search
Dress Up | 1st Person | African American Map | Now Read This | Magic Lens | In the Round | Tool Videos | Architecture | e-Postcards | Chronologies | Turns Activities
Send an E-Postcard of:
|
| |
Home | Online
Collection | Things To Do | Turns
Exhibit | Classroom | Chronologies | My
Collection
About This Site | Site
Index | Site Search | Feedback
